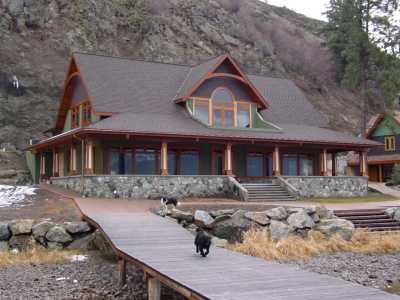|

|
Timber
Frame
What is it?
Why use it?
Benefits |
|
The
Design
Creating the Plans French,
German,
Craftsman,
Japanese,
Sample
Building Plan
|
| Existing plans
Plan
1 Plan
2 Plan
3 Plan
4 Plan
5 |
| "Men"
at Work |
| Recent
Projects |
|
Services
Homes Additions Trusses,
Roof Systems, Barns, Decks, Gates, Stairs,
Hand Rails, Enclosures, Radiant
Floor Heating, Finish
Carpentry, Built
in Furniture, Timber
Detail Logs
and beams
|
| Links |
| Contact
Us |
|
| |
|

|
We recently completed a Timber Frame House 13,000 sq.
ft, a Boat
House 2,000 sq. ft, a Horse
Barn 6,000 sq ft and an Airplane Hangar 5,000 sq
ft, totaling 26,000 sq.ft,
at a remote
location in British Columbia. The result is spectacular! |
|
We also just complete a 1,400 sq ft addition to a home on
the Hawaiian Island Oahu, combining stick frame with timber frame. We
shipped all of our materials in containers to site for assembly. Click here for pictures
|
 |
 |
Timber Frame detailing in the Okanagan
- tons of pictures
|
|
Porch Addition with columns in the Okanagan
|
 |
|